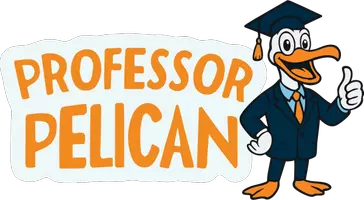Bought with Agent Group Realty
$450,000
$468,400
3.9%For more information regarding the value of a property, please contact us for a free consultation.
4 Beds
2 Baths
2,007 SqFt
SOLD DATE : 02/08/2023
Key Details
Sold Price $450,000
Property Type Single Family Home
Sub Type Single Family Detached
Listing Status Sold
Purchase Type For Sale
Square Footage 2,007 sqft
Price per Sqft $224
Subdivision Tidal View
MLS Listing ID 22018956
Sold Date 02/08/23
Bedrooms 4
Full Baths 2
Year Built 1951
Lot Size 0.400 Acres
Acres 0.4
Property Sub-Type Single Family Detached
Property Description
REMODELED RANCH 4 BEDROOM OPEN FLOOR PLAN - PERFECT HOUSE HACK, RENT A ROOM OR AIRBNB - ADD VALUE by converting detached garage into separate apartment. Feel like two spaces under one roof with different entrances, 2 bedrooms, living area and bathroom on each side, the kitchen and back patio door in middle. Almost half acre fenced lot and room to add a pool, NO FLOOD INSURANCE. Newer roof, new paint, new landscaping, new flooring, new appliances, new cabinets, new back deck, large mud room or storage with washer and dryer. Seller is including home warranty. Great schools, conveniently located off Folly Road minutes to Folly beach, downtown Charleston, West Ashley, the hospital and the University. Make this unicorn your newest investment for your future, it won't last long at this price.
Location
State SC
County Charleston
Area 21 - James Island
Rooms
Primary Bedroom Level Lower
Master Bedroom Lower
Interior
Interior Features Ceiling - Smooth, Eat-in Kitchen, Family, Living/Dining Combo
Heating Natural Gas
Cooling Central Air
Flooring Ceramic Tile, Laminate
Laundry Laundry Room
Exterior
Parking Features 1 Car Garage, Detached, Garage Door Opener
Garage Spaces 1.0
Community Features Trash
Utilities Available Charleston Water Service, Dominion Energy
Roof Type Asphalt
Porch Deck
Total Parking Spaces 1
Building
Lot Description 0 - .5 Acre, High
Story 2
Foundation Crawl Space
Sewer Public Sewer
Water Public
Architectural Style Ranch, Traditional
Level or Stories Two
Structure Type Block/Masonry,Stucco
New Construction No
Schools
Elementary Schools Murray Lasaine
Middle Schools Camp Road
High Schools James Island Charter
Others
Acceptable Financing Cash, Conventional
Listing Terms Cash, Conventional
Financing Cash,Conventional
Read Less Info
Want to know what your home might be worth? Contact us for a FREE valuation!

Our team is ready to help you sell your home for the highest possible price ASAP
GET MORE INFORMATION








