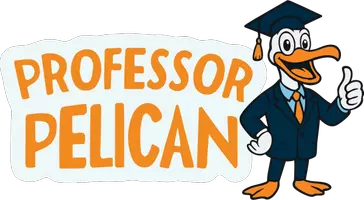
4 Beds
3.5 Baths
3,727 SqFt
4 Beds
3.5 Baths
3,727 SqFt
Key Details
Property Type Single Family Home
Sub Type Single Family Detached
Listing Status Active
Purchase Type For Sale
Square Footage 3,727 sqft
Price per Sqft $197
Subdivision Carolina Bay
MLS Listing ID 25030515
Bedrooms 4
Full Baths 3
Half Baths 1
HOA Y/N No
Year Built 2025
Lot Size 1.220 Acres
Acres 1.22
Property Sub-Type Single Family Detached
Property Description
Location
State SC
County Dorchester
Area 63 - Summerville/Ridgeville
Rooms
Primary Bedroom Level Lower
Master Bedroom Lower Split, Walk-In Closet(s)
Interior
Interior Features Ceiling - Smooth, High Ceilings, Kitchen Island, Bonus, Family, Entrance Foyer, Pantry, Separate Dining, Sun
Heating Electric, Heat Pump
Cooling Central Air
Flooring Carpet, Ceramic Tile, Luxury Vinyl
Fireplaces Number 1
Fireplaces Type Gas Log, Living Room, One
Window Features Thermal Windows/Doors
Laundry Electric Dryer Hookup, Washer Hookup, Laundry Room
Exterior
Exterior Feature Lawn Irrigation, Lawn Well, Rain Gutters
Parking Features 4 Car Garage, Attached, Detached, Garage Door Opener
Garage Spaces 4.0
Community Features Gated
Utilities Available AT&T, Dorchester Cnty Water and Sewer Dept, Edisto Electric
Roof Type Architectural
Porch Covered, Porch - Full Front
Total Parking Spaces 4
Building
Lot Description 1 - 2 Acres, Wooded
Story 2
Foundation Slab
Sewer Public Sewer
Water Well
Architectural Style Traditional
Level or Stories One, Two
Structure Type Stone Veneer,Vinyl Siding
New Construction Yes
Schools
Elementary Schools Clay Hill
Middle Schools Woodland Middle
High Schools Woodland
Others
Acceptable Financing Cash, Conventional, FHA, VA Loan
Listing Terms Cash, Conventional, FHA, VA Loan
Financing Cash,Conventional,FHA,VA Loan
Special Listing Condition 10 Yr Warranty

"My job is to find and attract mastery-based agents to the office, protect the culture, and make sure everyone is happy! "






