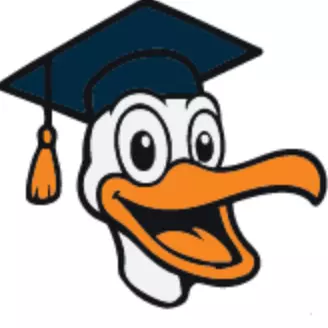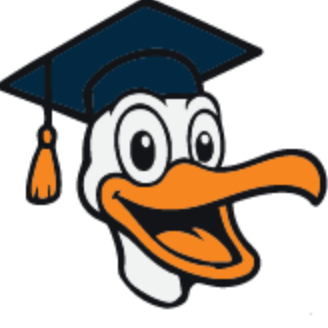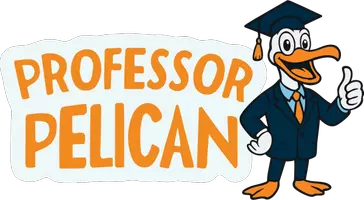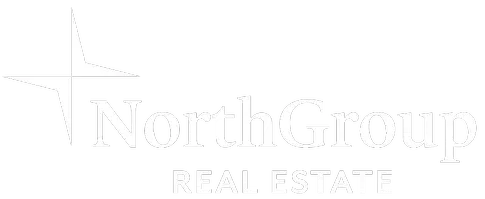
3 Beds
2 Baths
1,618 SqFt
3 Beds
2 Baths
1,618 SqFt
Key Details
Property Type Single Family Home
Sub Type Single Family Detached
Listing Status Active
Purchase Type For Sale
Square Footage 1,618 sqft
Price per Sqft $210
Subdivision Hunters Bend
MLS Listing ID 25024437
Bedrooms 3
Full Baths 2
Year Built 2005
Lot Size 6,534 Sqft
Acres 0.15
Property Sub-Type Single Family Detached
Property Description
Location
State SC
County Berkeley
Area 74 - Summerville, Ladson, Berkeley Cty
Rooms
Primary Bedroom Level Lower
Master Bedroom Lower Ceiling Fan(s), Walk-In Closet(s)
Interior
Interior Features Walk-In Closet(s), Ceiling Fan(s), Eat-in Kitchen, Family, Sun
Heating Central, Electric
Cooling Central Air
Flooring Carpet, Ceramic Tile, Laminate
Laundry Electric Dryer Hookup, Washer Hookup, Laundry Room
Exterior
Exterior Feature Rain Gutters
Parking Features 2 Car Garage, Attached, Garage Door Opener
Garage Spaces 2.0
Fence Fence - Wooden Enclosed
Community Features Park, Pool, Trash
Utilities Available BCW & SA, Berkeley Elect Co-Op
Waterfront Description Pond
Roof Type Architectural
Porch Deck, Screened
Total Parking Spaces 2
Building
Lot Description 0 - .5 Acre, Level
Story 1
Foundation Slab
Sewer Public Sewer
Water Public
Architectural Style Ranch
Level or Stories One
Structure Type Vinyl Siding
New Construction No
Schools
Elementary Schools Sangaree
Middle Schools Sangaree
High Schools Stratford
Others
Acceptable Financing Cash, Conventional, FHA
Listing Terms Cash, Conventional, FHA
Financing Cash,Conventional,FHA

"My job is to find and attract mastery-based agents to the office, protect the culture, and make sure everyone is happy! "







